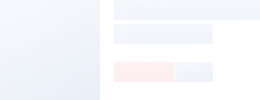
High strength steel structure warehouse. Detailed Specifications
1. The main frame (columns and beams) is made of welded H-style steel or hot rolled steel H section. Steel materials: Q345 & Q235;
2. The columns are connected with the foundation by pre-embedding anchor bolt;
3. The beams and columns, beams and beams are connected with high strength bolts;
4. The envelop construction net is made of cold form C-style purlins;
5. Bracing System: Square Hollow Section and Circular Hollow Section;
6. Surface Treatment: Rust-proof Painting with 2-4 Layers;
7. Span: The max span is 50m between supporting bases;
8. The wall and roof are made of color steel board or color steel sandwich panels, which are connected with the purlin by Self-tapping nails. Also we can use rock wool, glass wool, EPS sandwich panels;
9. Doors and windows can be designed at anywhere which can be made into normal type, sliding type or roll up type;
10. Packing: Main steel frame without packing load in 40'OT, roof and wall panel load in 40'HQ.
If you need we design for you, pls supply us the following parameter together with detail size:
1. Live load on roof (KN/M2)
2. Wind speed (KM/H)
3. Snow load (KG/M2) if have
4. Earthquake load if have
5. Crane (if have): Crane span, crane lift height, max lift capacity, max wheel pressure and min wheel pressure, type of crane (single beam crane or bridge crane)
You may give us your own drawings to enable us construct as per your request or you might just give us your ideas, we can design the project based on your ideas. Welcome to contact us for anything you needed.
Contact person:Hackus
Mobile phone:13255553391

 Audited Supplier
Audited Supplier 





 Audited Supplier
Audited Supplier